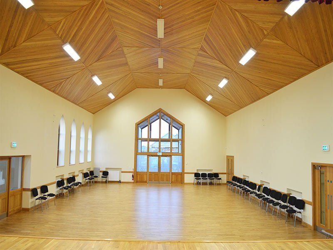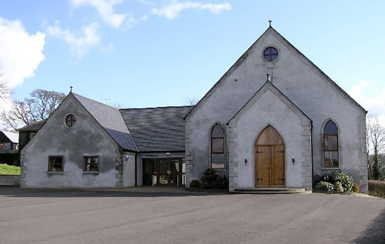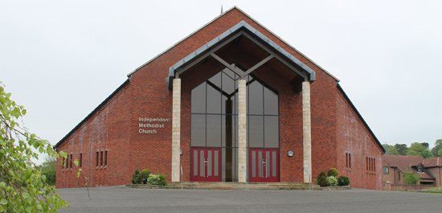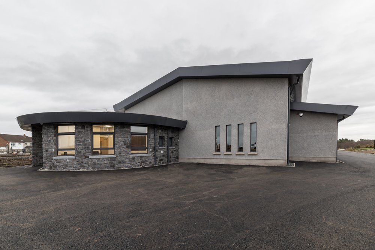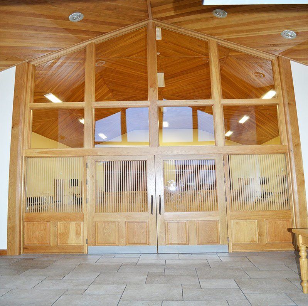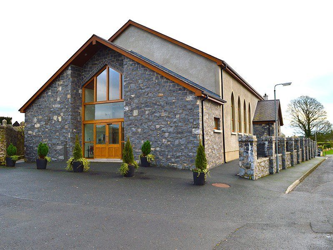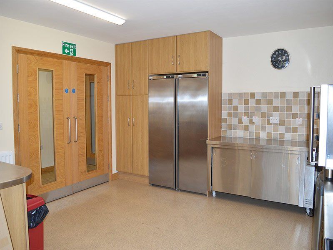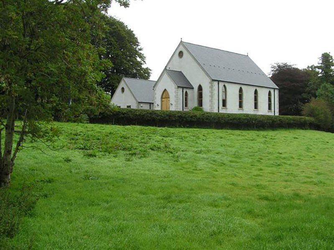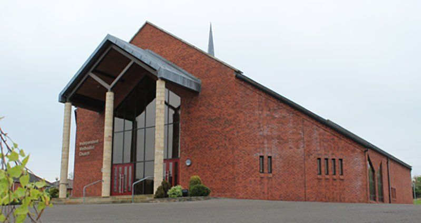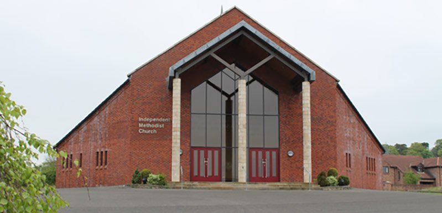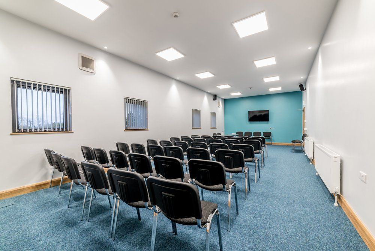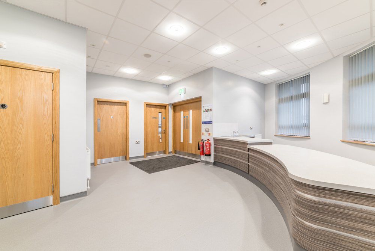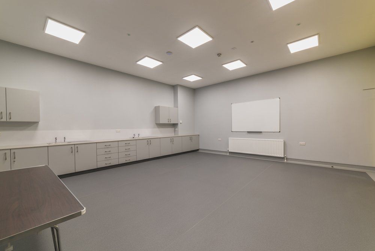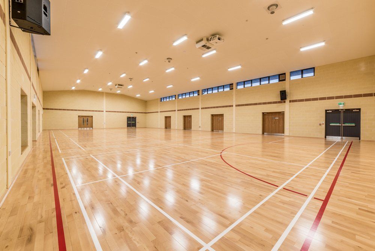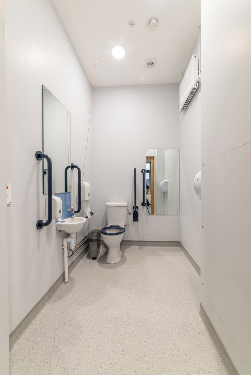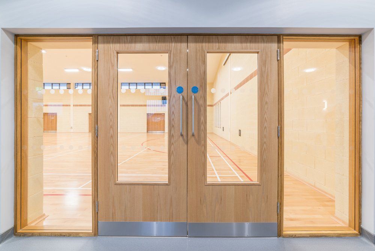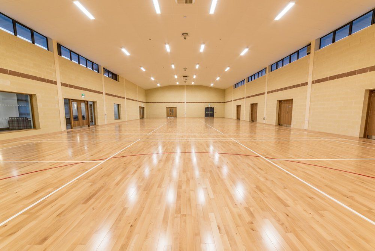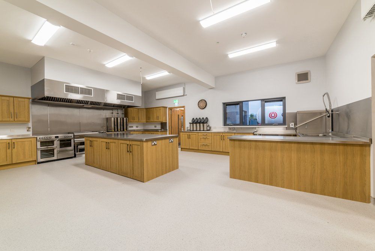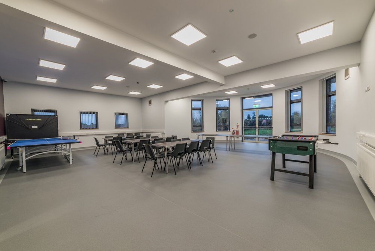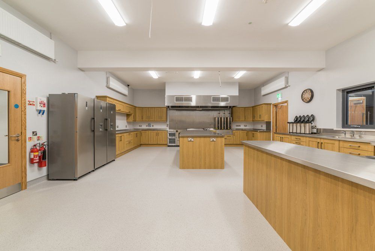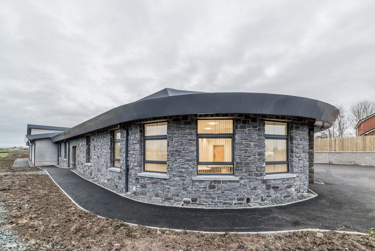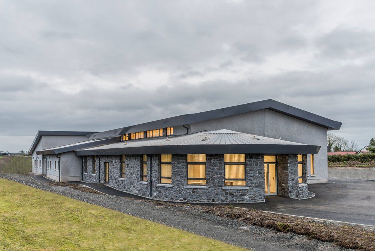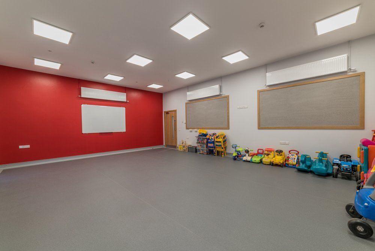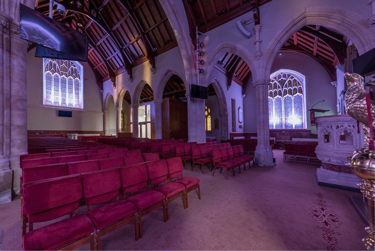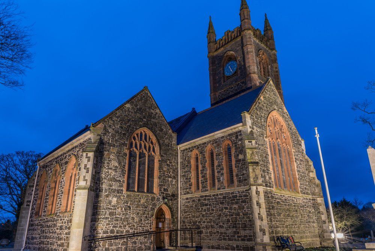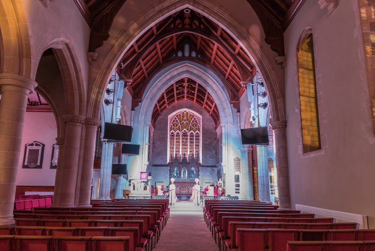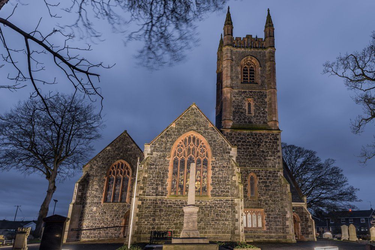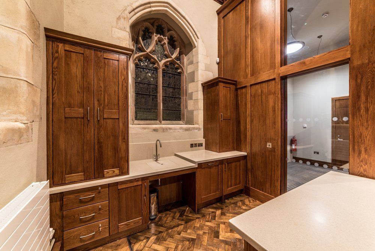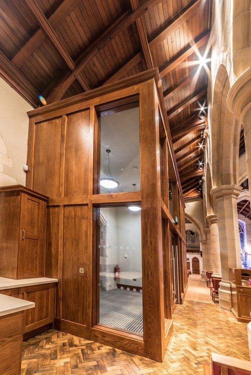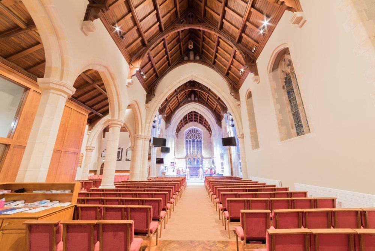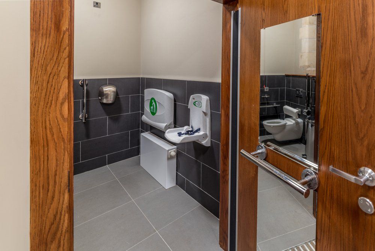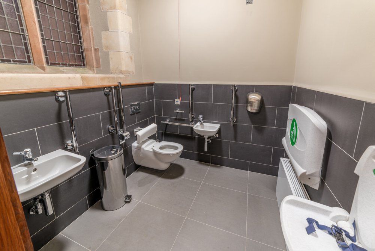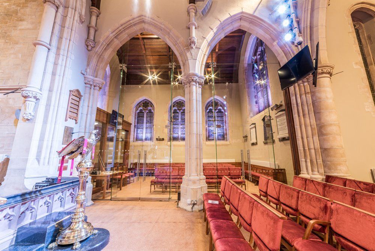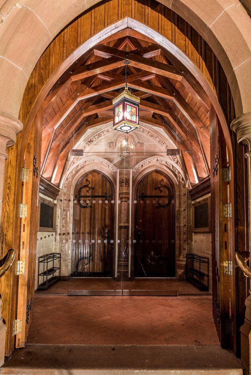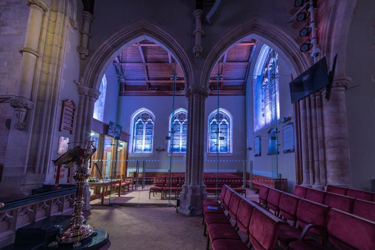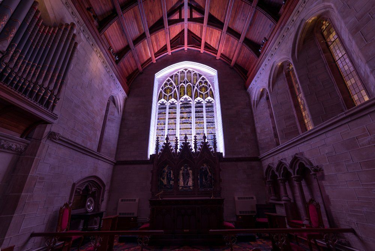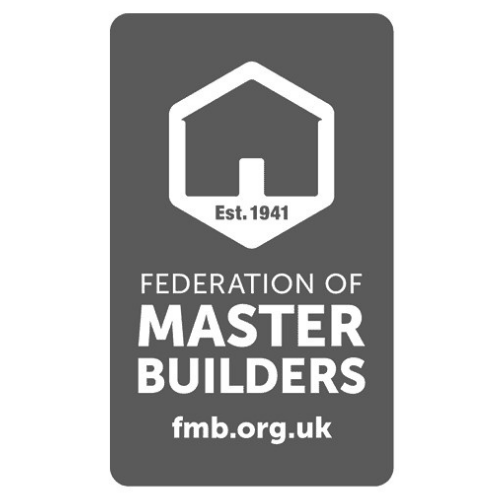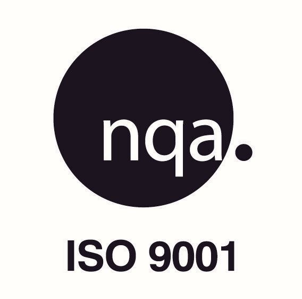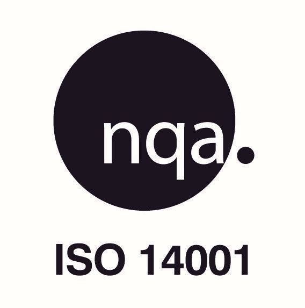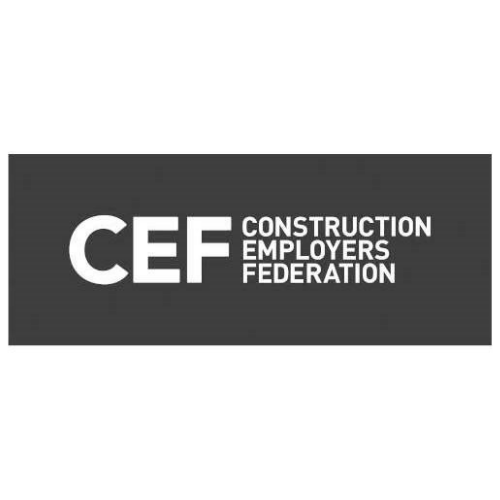Providing everyone with a place of worship
Sensitively Restoring the Vibrancy of Beautiful Buildings
Our construction projects on church buildings have garnered us much respect and admiration, and it’s all down to the hard work of our highly-skilled and dedicated team.
We undertake sensitive and sympathetic modernisations, such as the alterations carried out on St Columba’s Hall. We preserve traditional appearances as in our Badoney Presbyterian Church construction project, where we incorporated Gothic features and recreated design elements from the original church built in the 1600's. From demolitions to internal alterations and new build, no project is too challenging for McKelvey Construction.
Mullaghbrack Parish Church Hall
McKelvey Construction undertook the demolition of the existing church hall and construction of a new, purpose built church hall including all services and site works. The project scope extended to construction of boundary walls, car park and kerbing. The new hall consists of toilets, kitchen and meeting rooms. The building is steel framed with floor slabs, traditional foundations and slate pitched roof.
Client
The Select Vestry, St John's Parish Church, 106 Mullabrack Road, Markethill, Armagh
Consultants
Lenaghan Design, 30 moss Park, Richhill, Armagh
Badoney Presbyterian Church (Droit) Newtownstewart
McKelvey Construction demolished the original church building and then constructed a new traditional built period building consisting of block work superstructure, slate roof, leadwork, Gothic features including an entrance porch and large arched hardwood doorway. Internal finishes consisted of hand crafted featured timber-work to underside of the main roof, pews, fixtures and fittings which conveyed the fine history of the original church building first constructed in the late 1600’s.
Client
Presbyterian Church Elders, Committee and Congregation
Consultants
Ian W Hamilton Architect 15 Droit Rd, Newtownstewart, Omagh, County Tyrone, BT78 4DS
New Church, Tempo Rd Enniskillen
This project was built on a brownfield site and consisted of a new multi element church building housing a new church, Sunday school, general purpose and social facilities to cater for a large congregation. The superstructure consisted of a steel portal frame, block work internal skin, faced brickwork externals, concrete floors, hardwood windows and doors, traditional tiled roof, ornate internal finishes such as timber ceilings, glazed screens and partitions and a well equipped multi functional kitchen. Site works included drainage, perimeter walling, ornate gates, car parking and landscaping.
Client
Independent Methodist Church Elders, Committee and Congregation
Consultants
Raymond Haddet Architect Inspire Architectural Design Unit 4a, Tempo Road Business Park, Enniskillen Fermanagh BT74 6HR
St Columbas Hall Omagh
McKelvey Construction completed the construction of a two storey front extension and internal alterations to a new lobby area formed with the provision of a new lift from ground to first floor level, new modern and up to date kitchen fitted along with all modern appliances. New floor, wall and ceiling finishes, doors etc.
Client
St Columbas Parish Church, 23 Church Street, Omagh
Consultants
Arch Aid Design, 37 Dublin Road, Omagh
ST FRANCIS CHURCH ANNAGHMORE, NEW CHURCH HALL, PORTADOWN, CO ARMAGH
Completed on time and on budget this project involved the demolition of an existing church/community hall and the construction of a new parish hall.
Client
Select Vestry of St Francis Parish, Moss Road, Annaghmore
Consultants
Teague & Sally Ltd
For expert advice and professional construction services, call 028 8167 0586 today!
McKelvey Construction Limited, registered as a limited company in Northern Ireland under company number: NI041815. Registered Company Address: 17 Carrickdartans Road, Castlederg, Co Tyrone, Bt81 7NQ.
Dublin Office
Clifton House, Fitzwilliam Street Lower,
Dublin 2 DO2XT91
T: 028 9266 0022
E: info@mckelveyconstruction.co.uk
